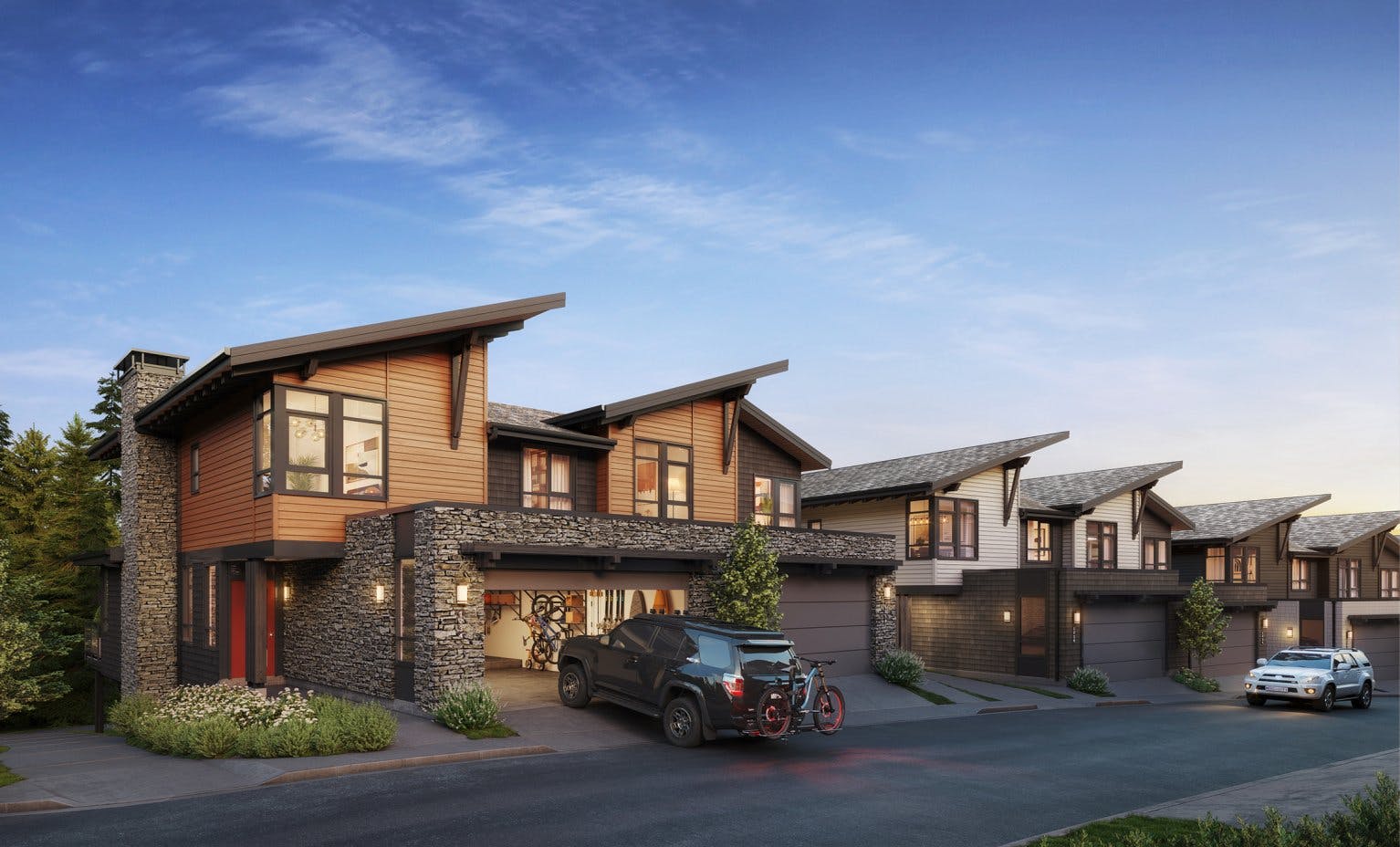Modern alpine architecture featuring sharply pitched rooflines and black-framed windows, accented by natural wood and stone sets the tone for the homes at Highline. Spacious, well-designed interiors feature gourmet kitchens with central islands, spa-inspired ensuites, and thoughtful lifestyle details such as convenient bike storage and generous patios or balconies. Most homes include overheight two-car garages with extra space to add a workbench or store outdoor gear. At Highline, style and function are expertly balanced to create homes that enhance everyday living in a stunning mountain community.
- Gourmet kitchens with stainless steel appliances and spacious islands
- Spa-inspired ensuites complete with dual sinks and luxurious showers with integrated bench seating and a hand-held wand
- Rich wood laminate flooring runs throughout the main living areas.
- A patio and/or balcony extends living spaces outdoors
- Convenient bike storage for every home
- Overheight two-car garages with extra space to add a workbench or store outdoor gear (most homes)
Townhomes:
- 1,411 to 1,467 square feet, 3 bedrooms and 2.5 bathrooms
- backyard with patio off the main floor
- side by side, double-wide garage with overheight ceilings
Duplexes:
- 2,593 – 2,666 square feet, 3 bedrooms, 3.5 bathrooms
- deck, plus a covered patio with an enclosed yard below
- side by side, double-wide garage with overheight ceilings
The website for this new development, Highline at Garibaldi Springs, can be found here https://polyhomes.com/community/highline/?gclid=Cj0KCQiA5NSdBhDfARIsALzs2EDrLNLgCqKojjstWEft6k3CtXqMsC_M_WirbqWr8nmxKwSMPvBSK_caAv43EALw_wcB


